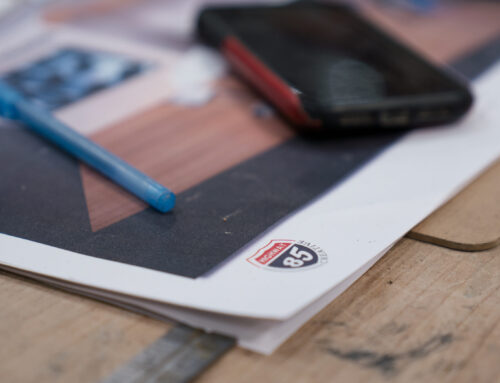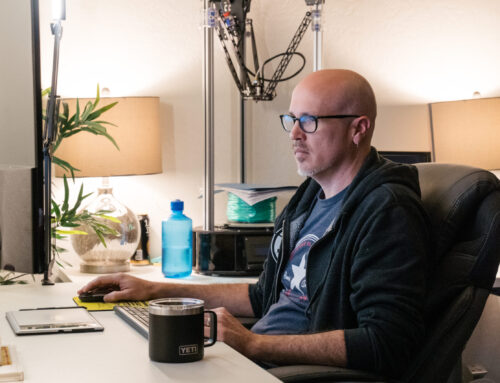COVID-19 has forced us all to behave differently than we used to, with more caution (and anxiety) than ever before. And, it’s also forced us to think differently. While we wish the carefree days of old were still here, we never lose out on a chance to evolve and innovate. And the timing is ripe to think about your business and its commercial interior design. Does your office interior design support post-COVID best practices? For most companies, the answer is no. Here are a few ways to rethink your interior design, commercial or corporate, so you can navigate this post-COVID world with grace and pizazz.
What Can Stay; What Must Go
First, think about the new norms for physical spaces, necessary to limit virus transmission. The biggies that come to mind are 1) ventilation, 2) physical distancing and 3) reduced density of people. Then, check out your own building through these lenses. Are you set up for success and adherence to these protocols?
Maybe you have a small office space, with a well-loved open office floor plan and employees who used to sit shoulder to shoulder. In this case, the lack of distancing and high density of people are your biggest problems. But don’t be hasty; you might not have to throw out the whole floor plan. Instead, you can reimagine it. Consider getting desks that can be spaced further apart, or using glass or higher partitions in between seats. Or, get really wacky and come up with a work schedule in which only a portion of your employees are in the office on any given day or where certain people are only allowed in certain areas.
Support the Virtual
If you’re like most businesses, you’ve let as many people work from home during COVID-19 as possible. And even as many folks transition back to their offices, there’s still a high demand for WFH options. People with high-risk family members, kids at home doing distance learning or employees with jobs that really don’t necessitate being in your physical building could all make a solid argument for continuing with some sort of remote work cadence. So, your office interior design should reflect this.
Instead of huddling around a conference table and beaming employees in via someone’s tiny laptop screen, think bigger. Can you redesign your conference rooms to allow for employees in-person to be distanced from one another, and to face toward big screens from which remote employees will join? Are there other ways to make the hybrid virtual/in-person experience more immersive, for everyone?
Room – And Air – To Breathe
Last, but certainly not least, what about ventilation? Most corporate and commercial spaces aren’t set up for an abundance of outside air to get in, but proper airflow is key to reducing virus transmission. So even if you’ve never been a big fan of breezy days and open windows before, you should be now! Consider how your air conditioning units and ventilation systems are set up, and what design options you have to improve airflow. Also think about how you can use windows to your advantage.
Your employees should also feel safe to move around your building and not be stuck in small spaces with other people. Rethink whether you could open up additional entrances and exits, so fewer people are cramming through the same doorways at the same time. Reimagine your formerly large congregation areas, like lobbies, conference rooms and lunch rooms. Can you put socially distant furniture in place that will ensure employees and visitors keep a safe distance? Could you redesign large rooms into smaller spaces that accommodate fewer people? It’s worth a shot, isn’t it?
Rethinking commercial and corporate spaces right now is key to getting people back to work sooner – and more safely. We love to create, make, build and design all your environment needs and have way too many ideas about how you can keep your team safe and productive, while still making your space look awesome. Contact us to find out how!





Leave A Comment